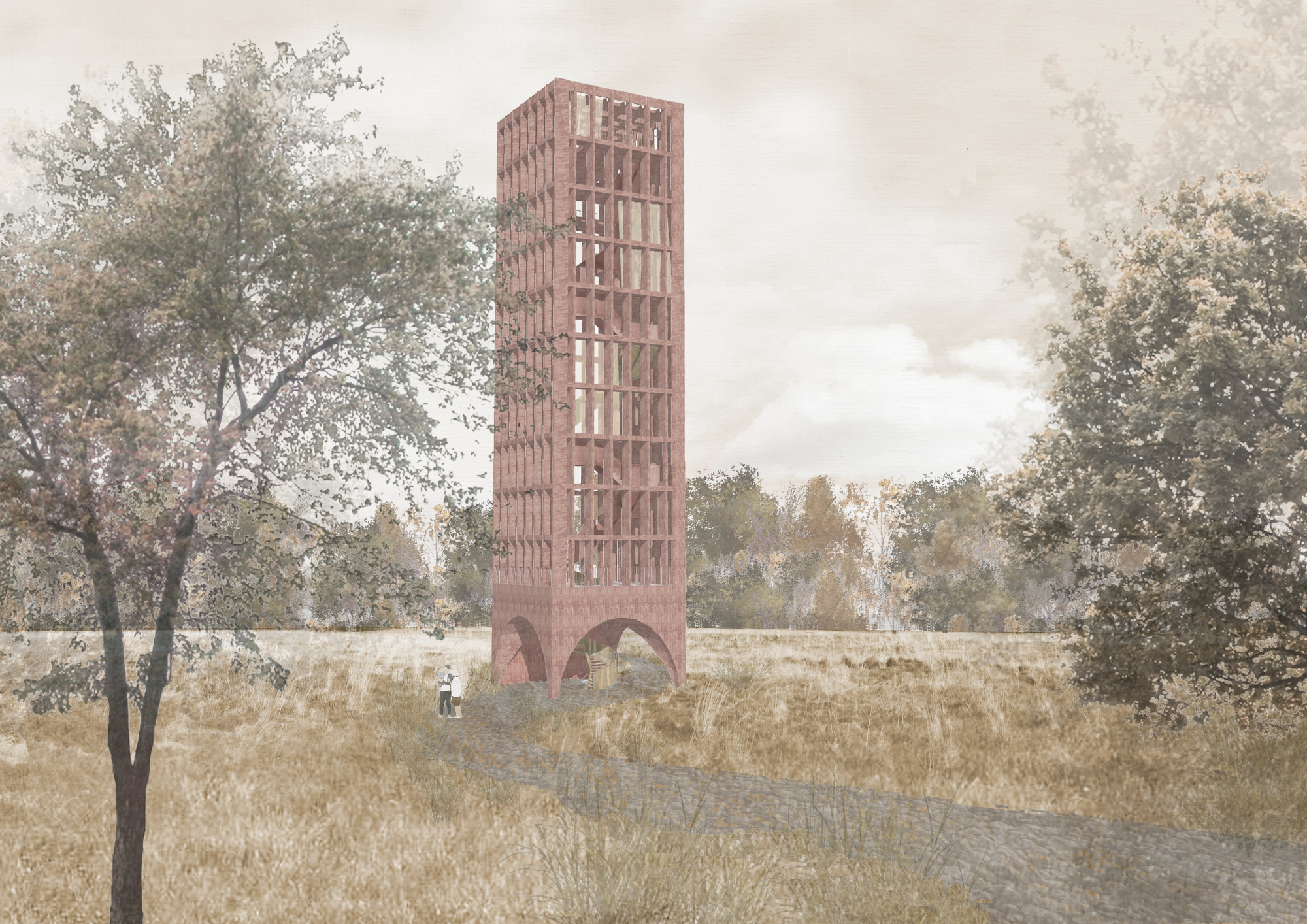SCOTLAND
Project Status: Competition
This project was an invited competition to create a publicly accessible viewing tower along a woodland trail network south of Edinburgh. The competition stipulated that the tower height should not exceed 36m, on a footprint of 9x9m. The brief also asked for places for rest and contemplation, located at various points of a vertical stair rise, and that the base of the tower should create an inviting space for gathering.
Our proposal began with a survey of the history of the tower typology ; in archaeology, literature and myth. The proposal developed out of this historical context on the one hand, and on out of a rigorous set of tectonic and constructive principles on the other ; adopting modern off-site pre-fabrication techniques where possible.
The tower adheres to the classical division of base, mid section and crown. It springs from a vaulted base of in-situ concrete, cast in a rough manner to make it resemble fossilised stone. The concrete is given a red pigmentation, echoing the old red sandstone that is a prominent feature of the geology and architecture of Scotland.
The base interior is a concrete groin vault open on two sides and punctuated with a helical staircase. The entire winding stair system is a light filigree metal ; electroplated brass. A series of intermediary floors provide spaces for display of land art objects ; a use we defined as appropriate to such a setting.
A series of waterproof woven mesh curtains fringe the tower interior, helping to dampen prevailing winds at height, and recalling the tower house draperies and festival architecture of the middle ages. A viewing platform at the top of the tower provides dramatic views of the surrounding hillsides.



