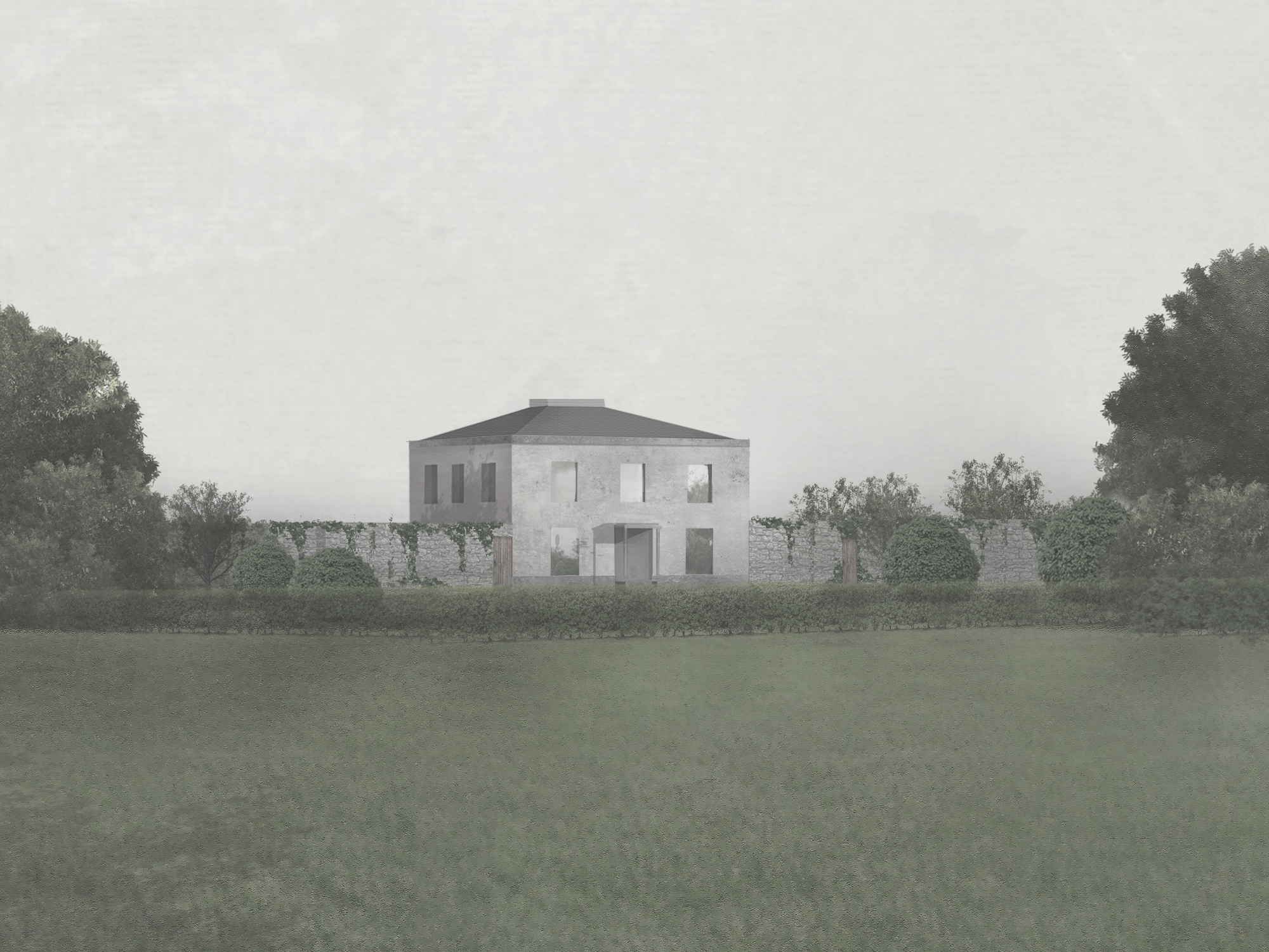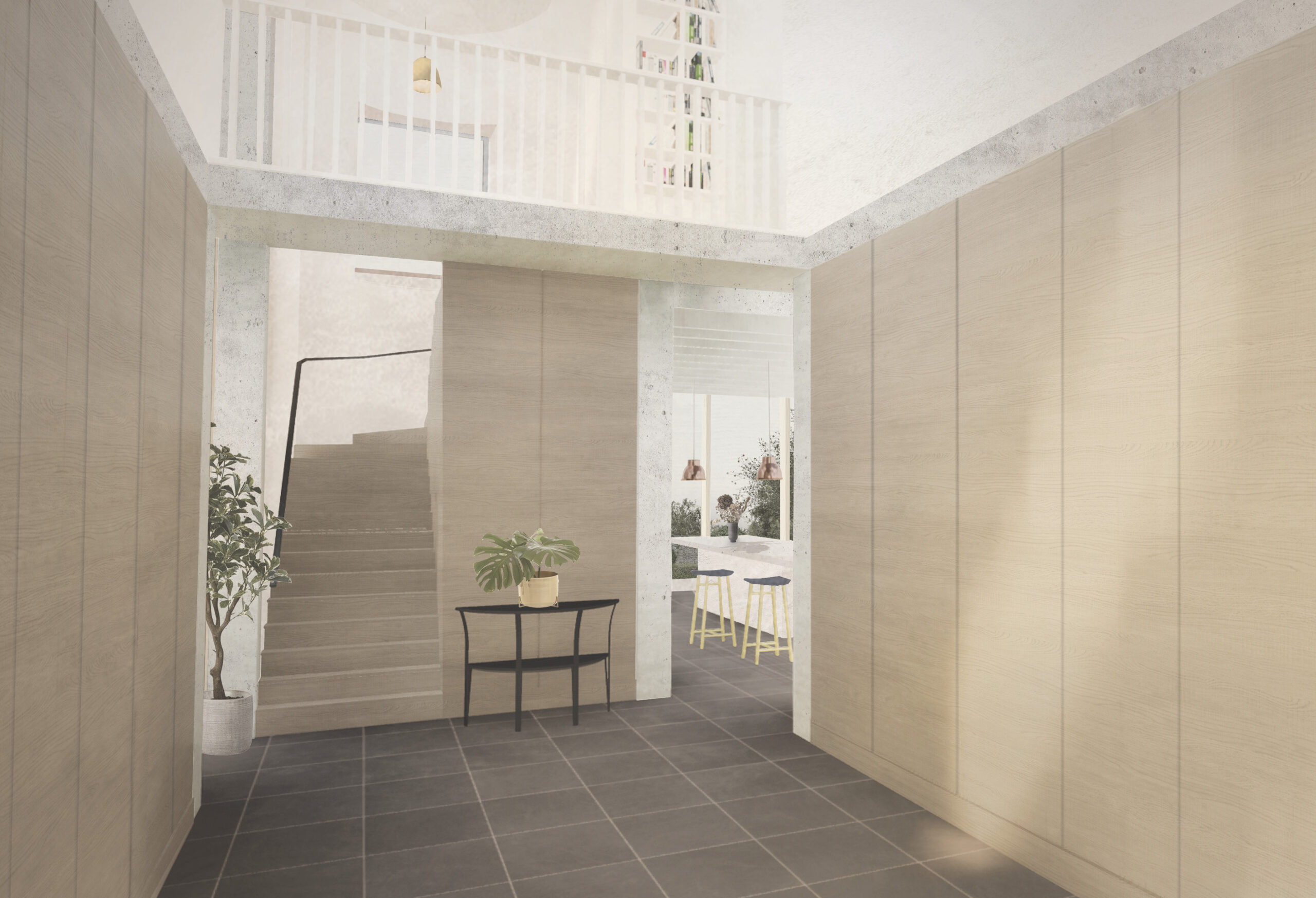LIMERICK
Project Status: Design stage
The site for this project consists of the ruined foundations of a farmhouse and outbuildings, located in a flat agricultural landscape, and close to a river bend. The natural setting is strongly redolent of that of the Villa Foscari, which became a driving precedent for the proposal.
The clients wanted a home base which respected the site’s history and that of the local vernacular. They also desired an open-plan living arrangement which would cater to a more modern urban lifestyle.
We proposed a house based around a symmetrical front facade, inserted into the stone walls of the farmyard. A double height entrance hall lined in hardwood veneer contains the majority of storage for the house, giving onto a staircase lit from above, and providing diagonal enfilade views into the living spaces.
In order to make the most of the orientation of the site, the house is laid out as a combination of a room-based and open plan arrangements. Changes in level demarcate a series of interconnected interior and exterior spaces at ground level, some defined by planting and ruined walls, and others defined by the new architecture, in a patio house-type arrangement.
Upstairs the master suite consists of a modern arrangement of screens, built-in storage and sliding doors to a height of 2.2 metres, maximising comfort and the sense of openness, and borrowing secondary light from the hall via fanlights at high level.




