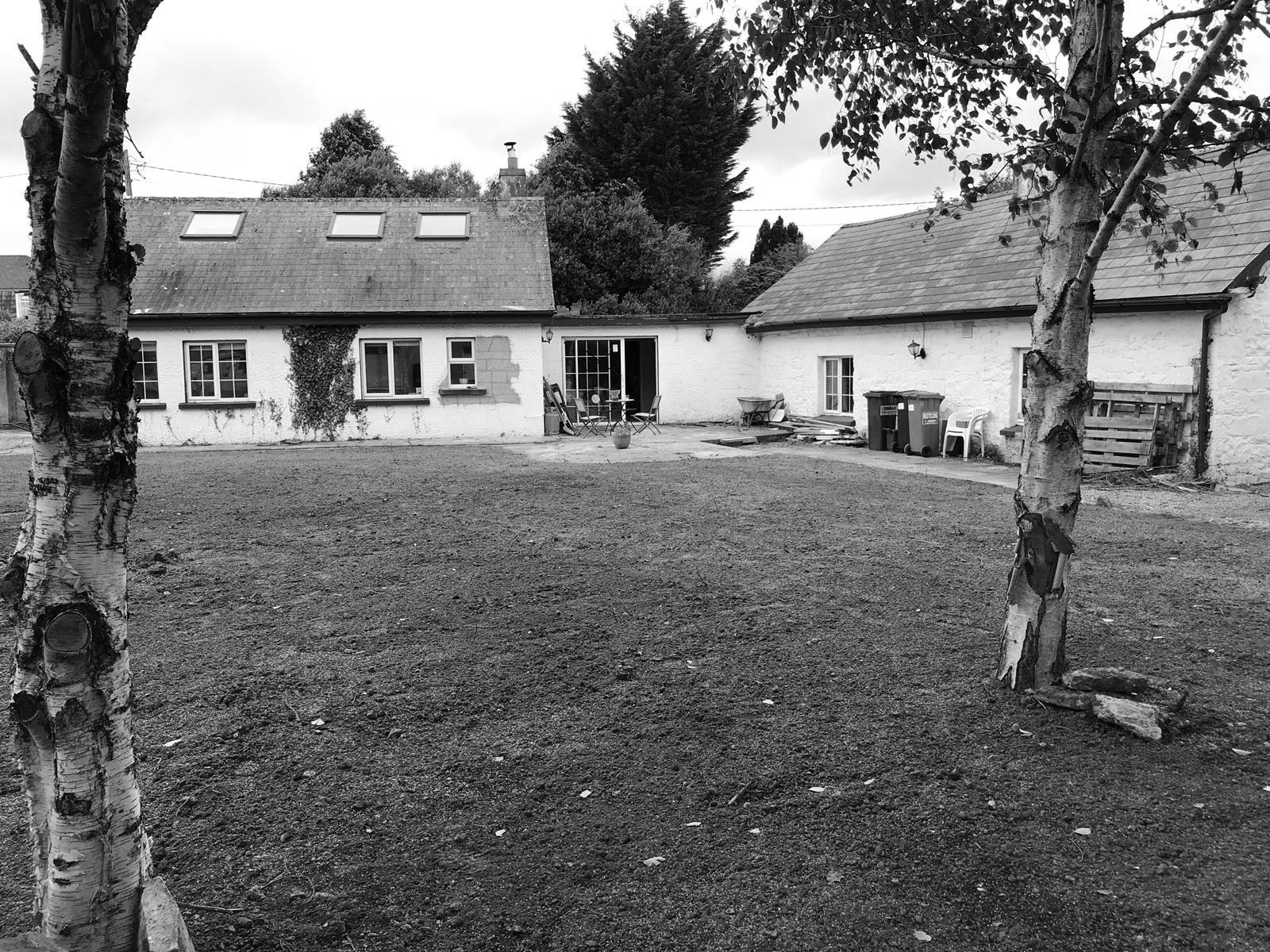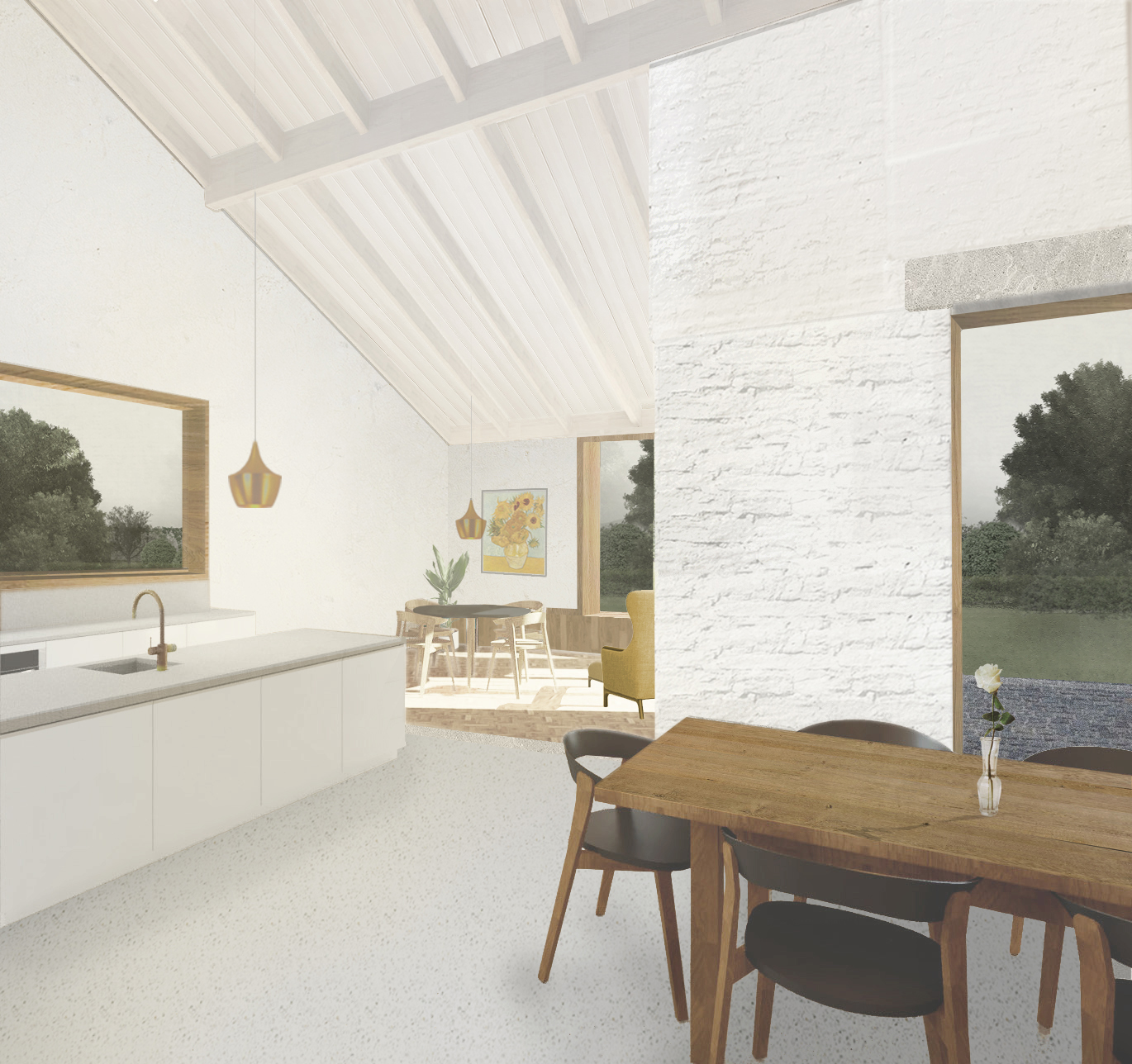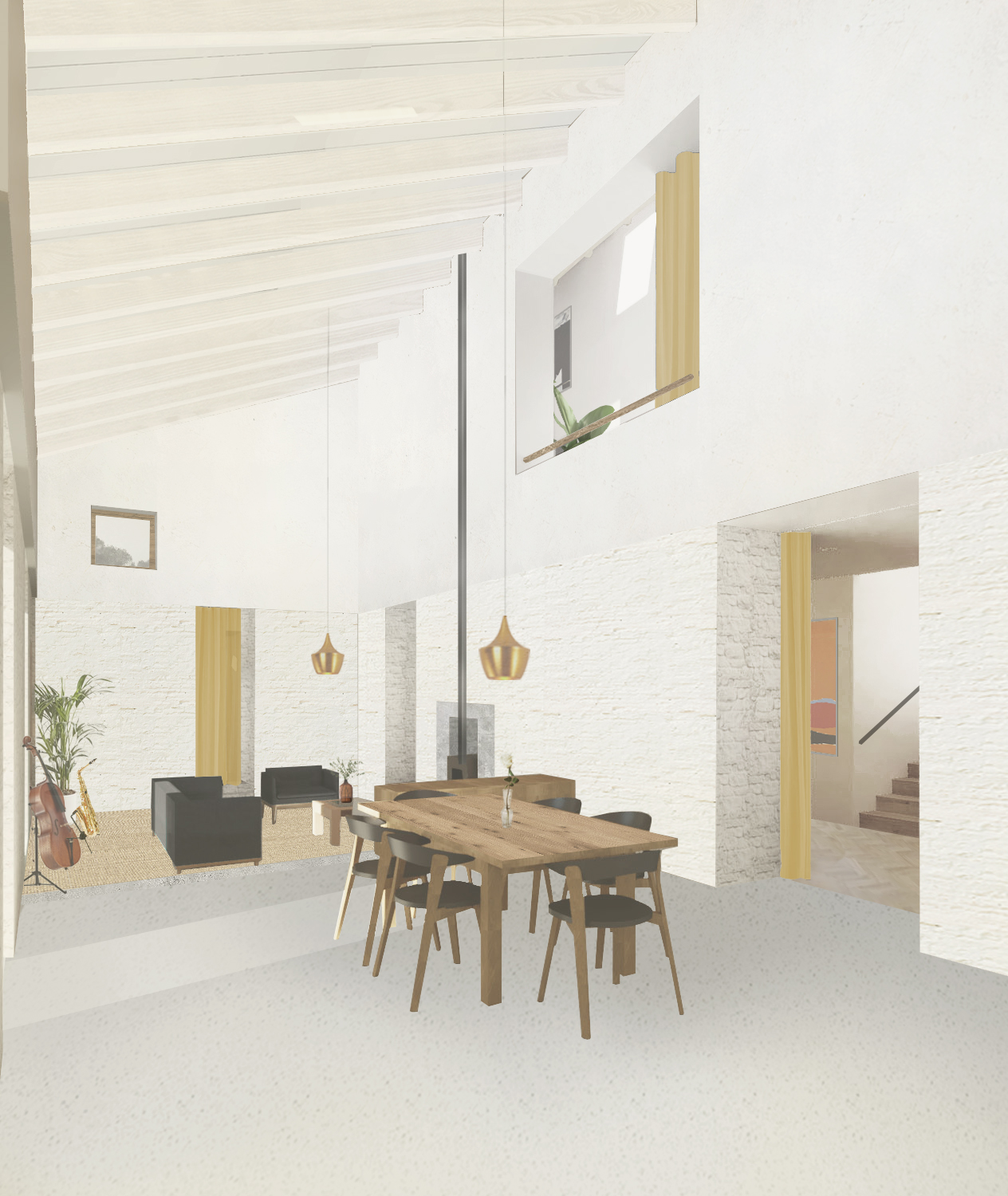LIMERICK
Project Status: Design stage
The crossroads cottages site is an assemblage of dwellings from disparate time periods. Situated in the suburbs of Limerick City it was purchased as an ex ‘NAMA’ site ; a piece of land vacated by the boom years, what had once been countryside, now surrounded by road infrastructure.
The clients had already re-modelled the 1970’s cottage internally for private rental, and provided it with a separate entrance. They wished to renovate and extend the 1840’s cottage and link ; into a four bedroom family home. The clients were keen to celebrate a meeting of the old and the new, so the collection of cottages at Bothair Bui, remodelled and extended by modern architect Robin Walker, became an important precedent for our approach.
The clients liked the character of the existing cottage, but its dimensions were inhibitive for the program required. The circulation of our proposed extension therefore wraps around the existing external walls of the 1840’s cottage, exposing them on the interior to the North and exterior to the South, in an open plan space with vaulted ceilings.
New bedroom accommodation is stacked on two levels, covered by a large asymmetrical roof. The roof extends beyond the rear wall of the cottage providing a south-facing breakfast room to the garden in a dogleg arrangement. The existing cottage window openings are preserved internally, with felt curtains providing extra privacy between bedroom and living zones.





