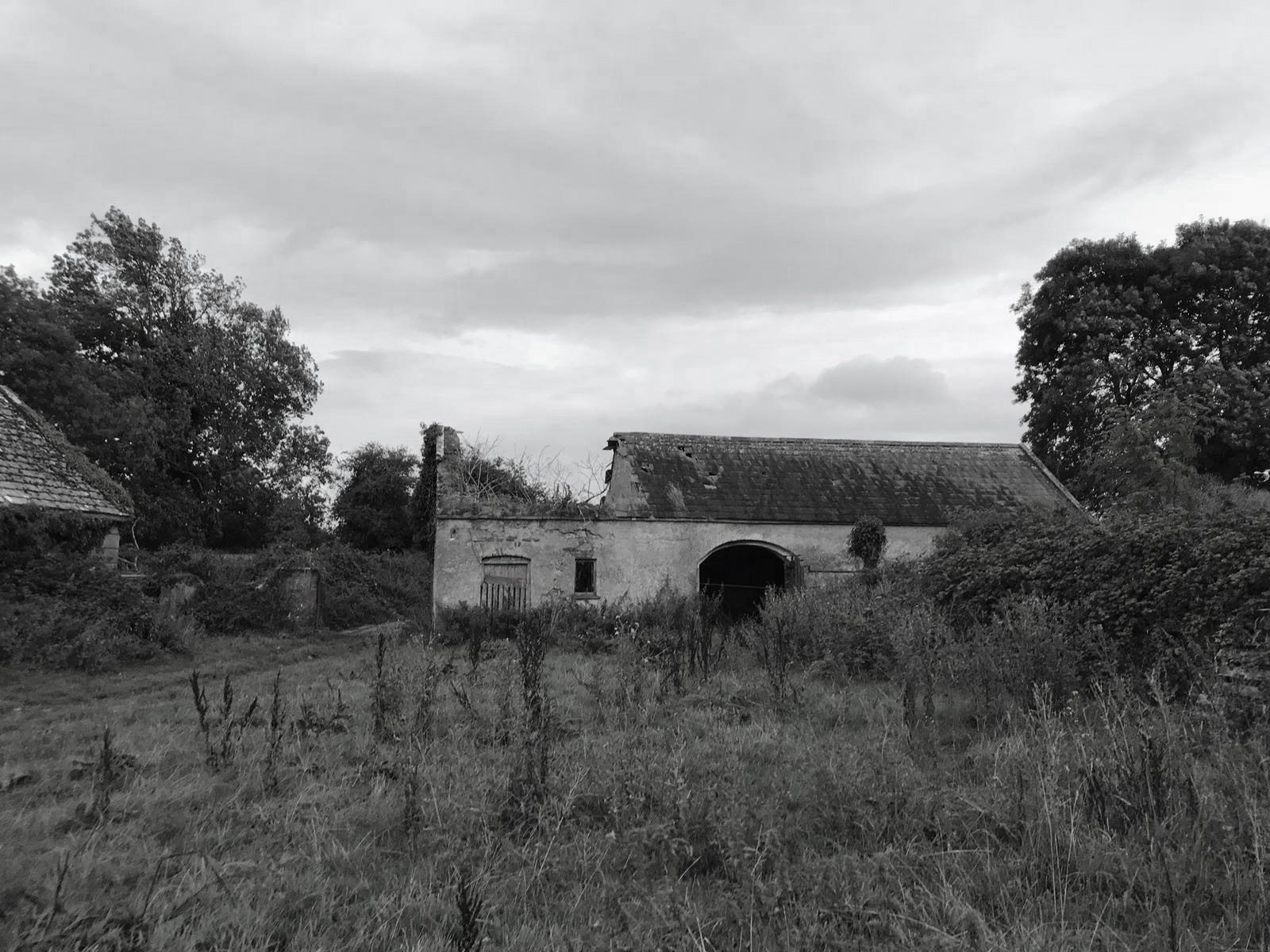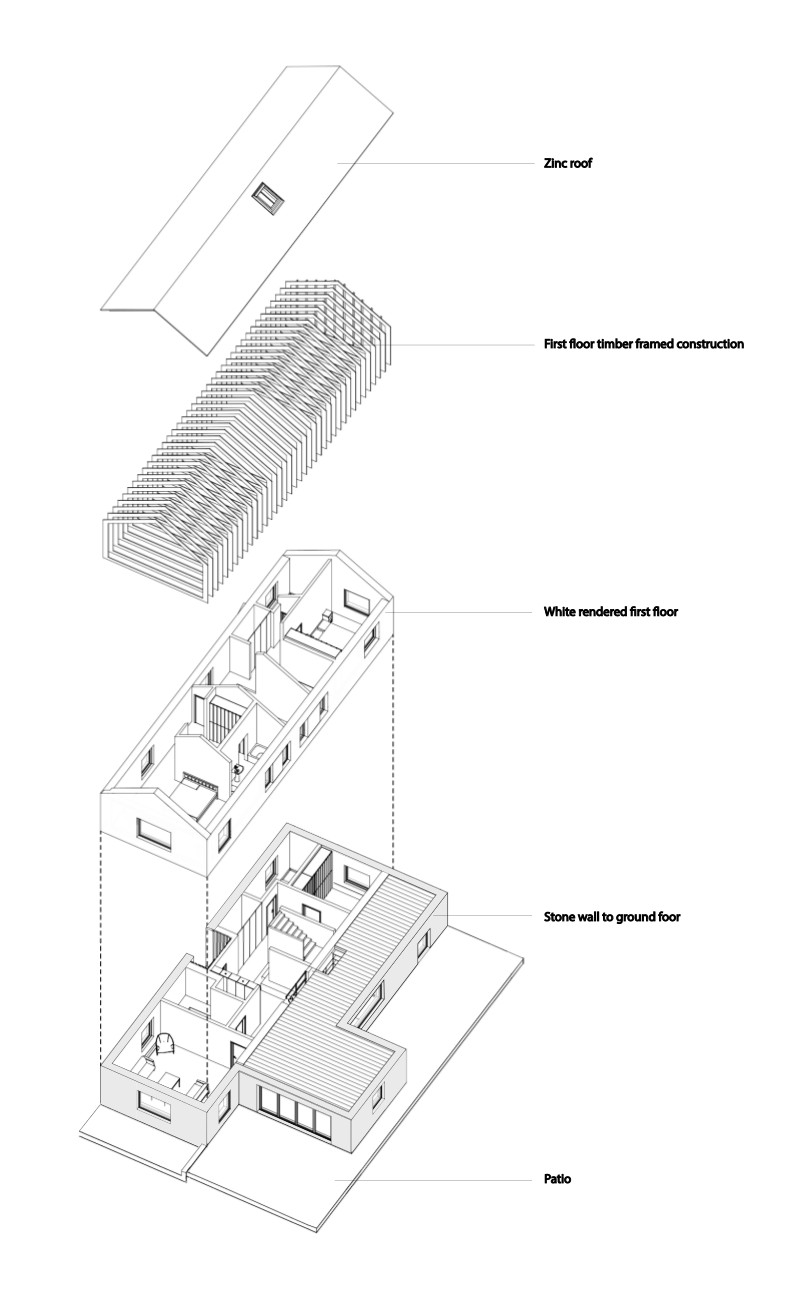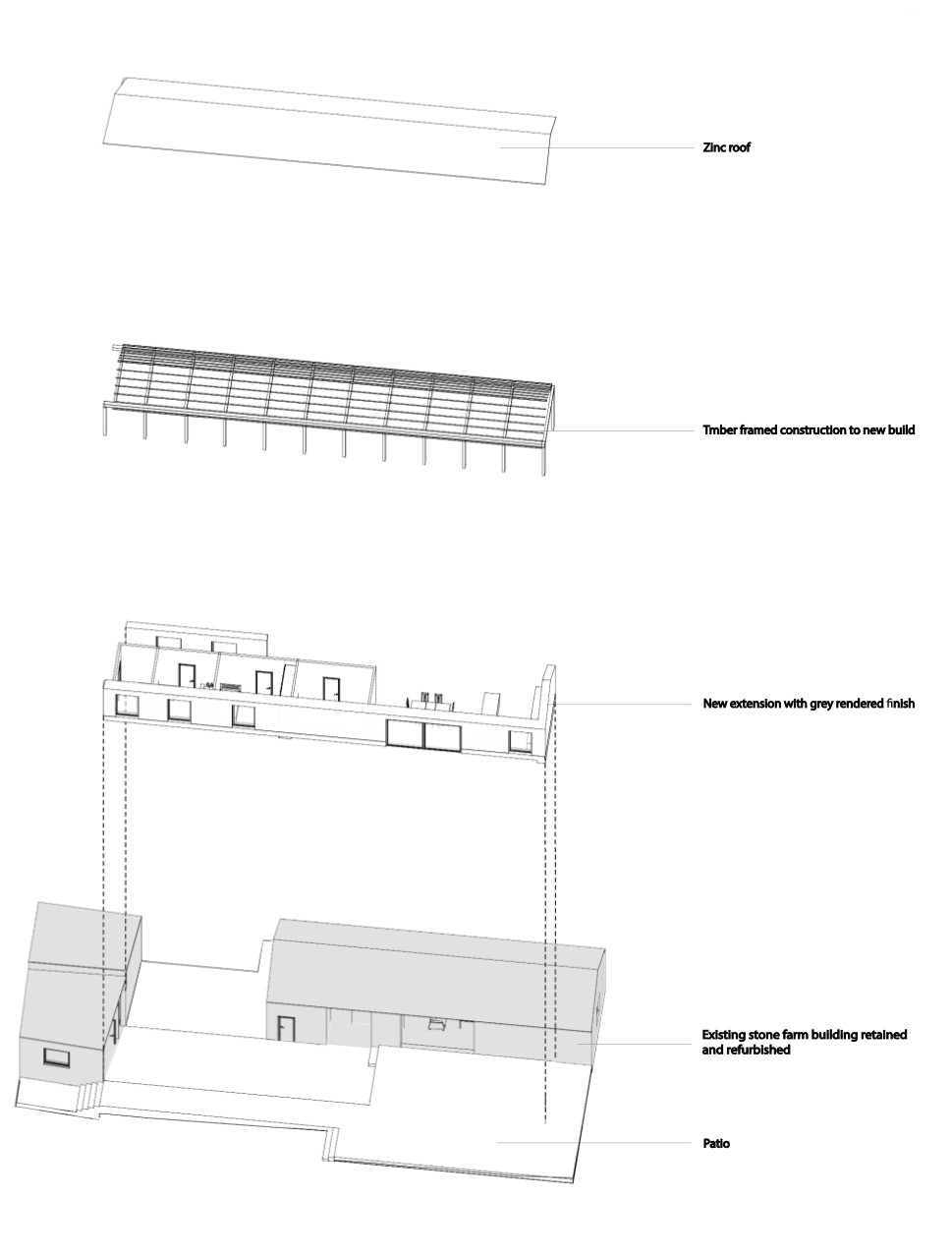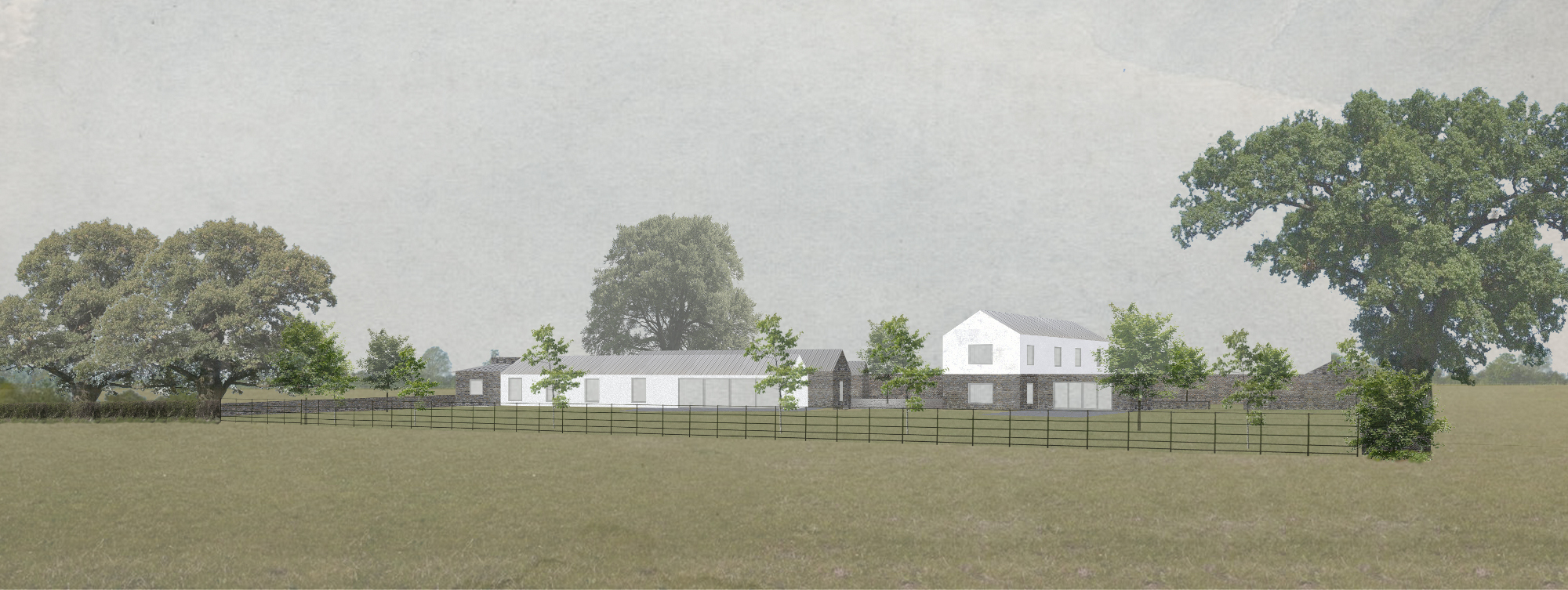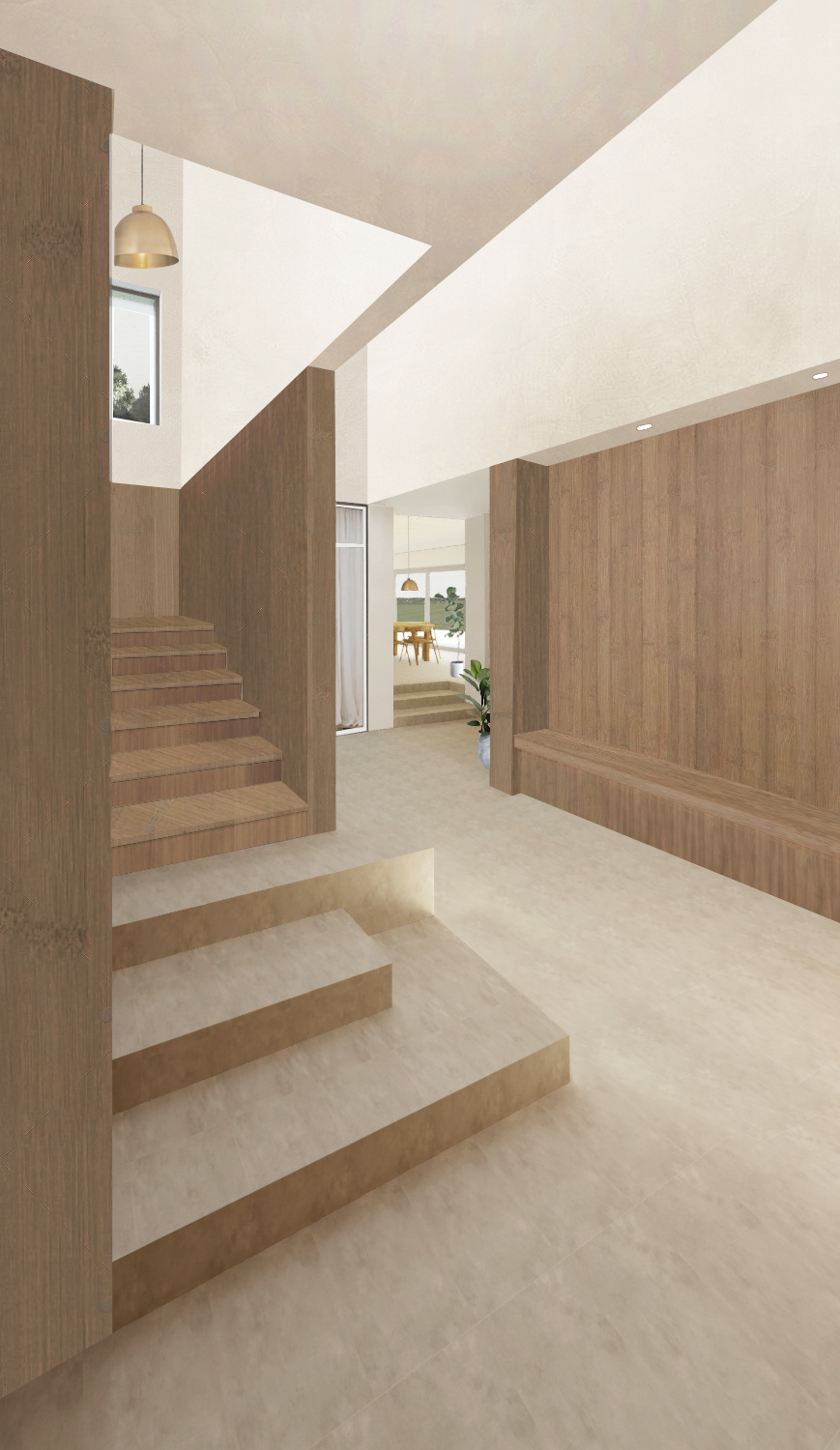LIMERICK
Project Status: Design stage
The clients for this project wished to build a pair of single family houses on a derelict farmyard site with a shared entrance court. The clients preferred to demolish the existing farmhouse due to its relatively limited architectural quality and inhibitive proportions, and to replace it with a modern house which allows for open plan living, patio access and expansive views.
Our proposal for ‘House 1’ is to replace the existing farmhouse with a dwelling on the same footprint, with same volume and orientation, but developed horizontally towards the East at low level to optimise daylight.
‘House 2’ is to be constructed partially within an existing stone barn and cowshed complex, orientated South-East/South West. This means that the houses can benefit from a shared access court, but are orientated away from each other, avoiding overlooking. The existing boundary and farmyard walls are retained where practical, and define shared and private gardens, celebrating and refurbishing the existing archaeology of the site.
House 1 is clad in drystone walling at first storey to knit it into the court complex, and is given an off-white lime render above. House 2 adapts the ruined barn shell, becoming a white-rendered volume to the South, appearing as a pristine new element slid in amongst the ancient stone walls.
Both houses are raised up on 0.5m high plinths, which brings the floors of the new buildings level with the natural rise of the land. The houses have dynamic split-level interior arrangements which are based around creating diagonal views between rooms across the plan, in the manner of ‘Haus Lange’, by Ludwig Mies Van Der Rohe.



