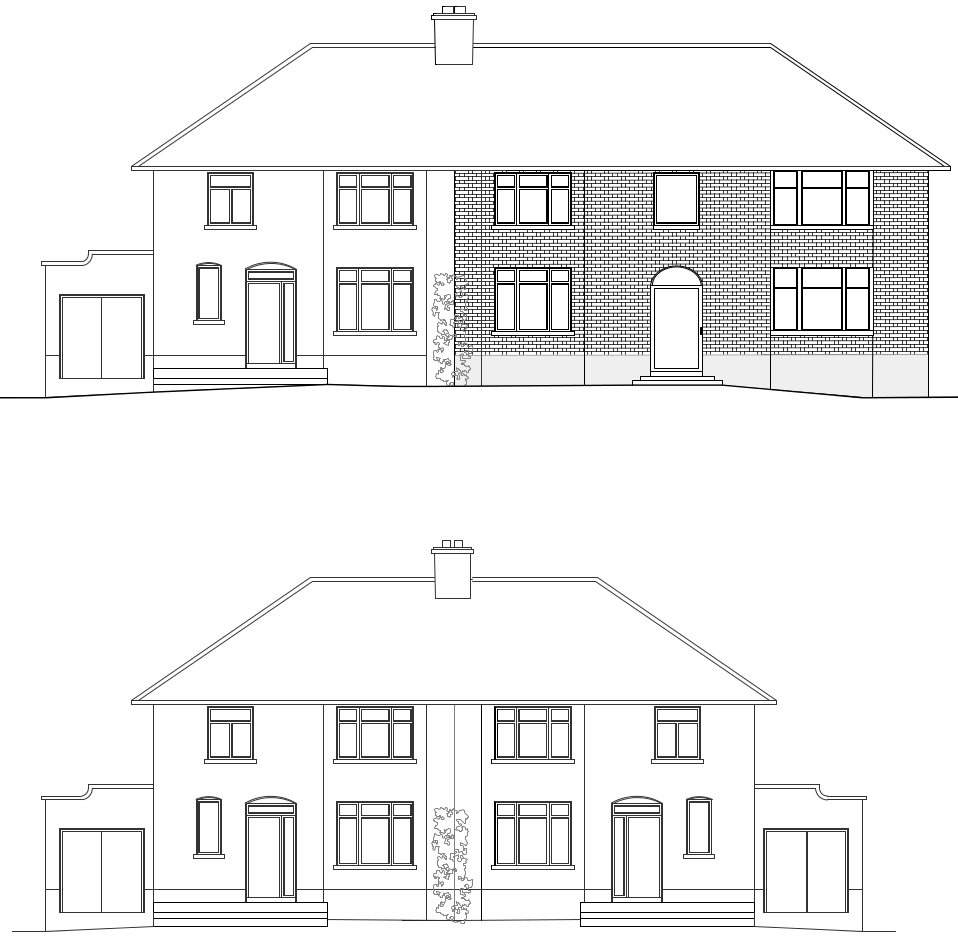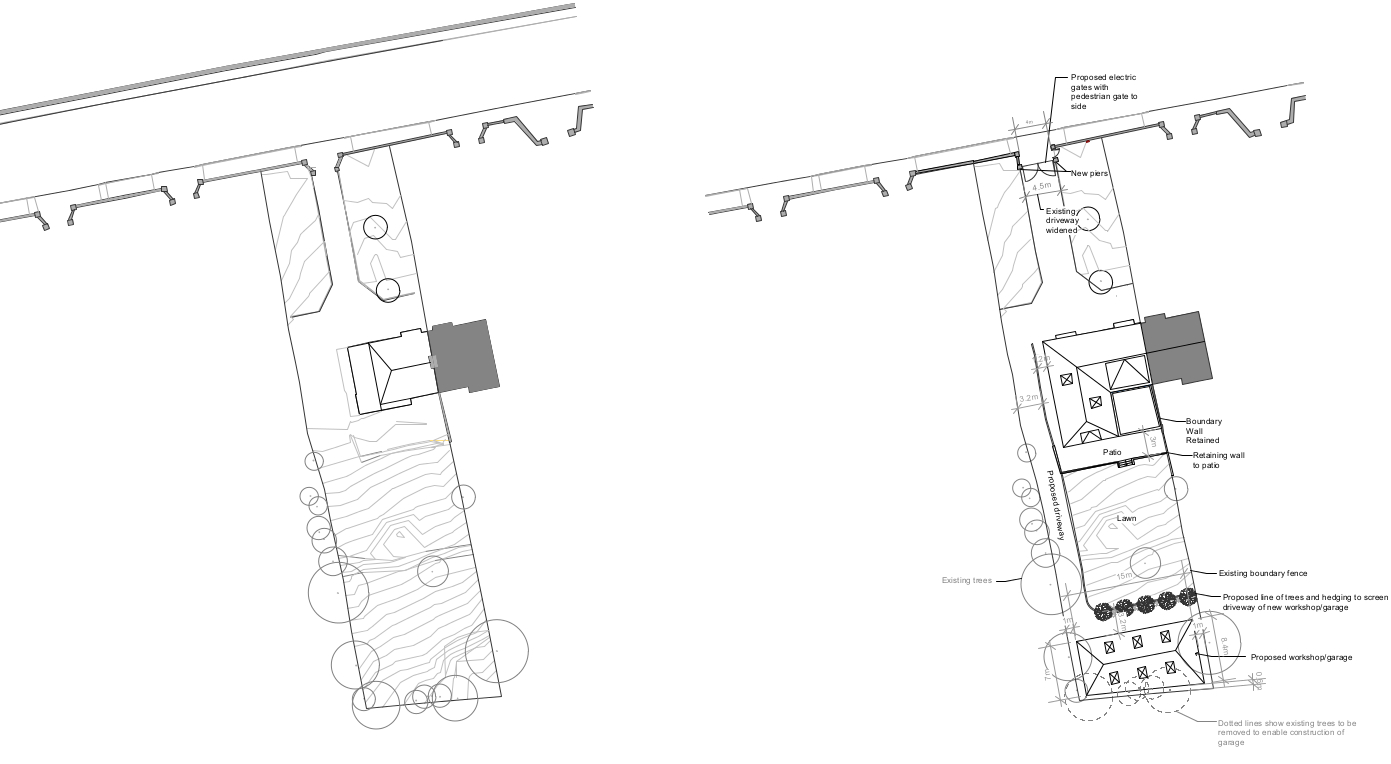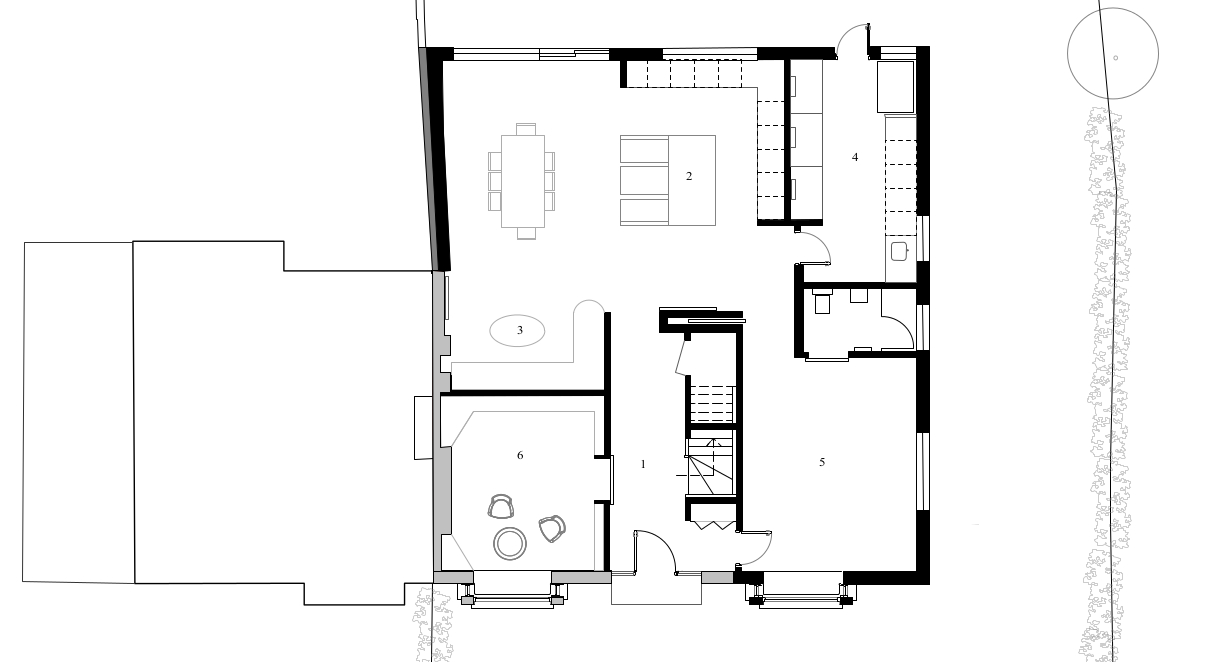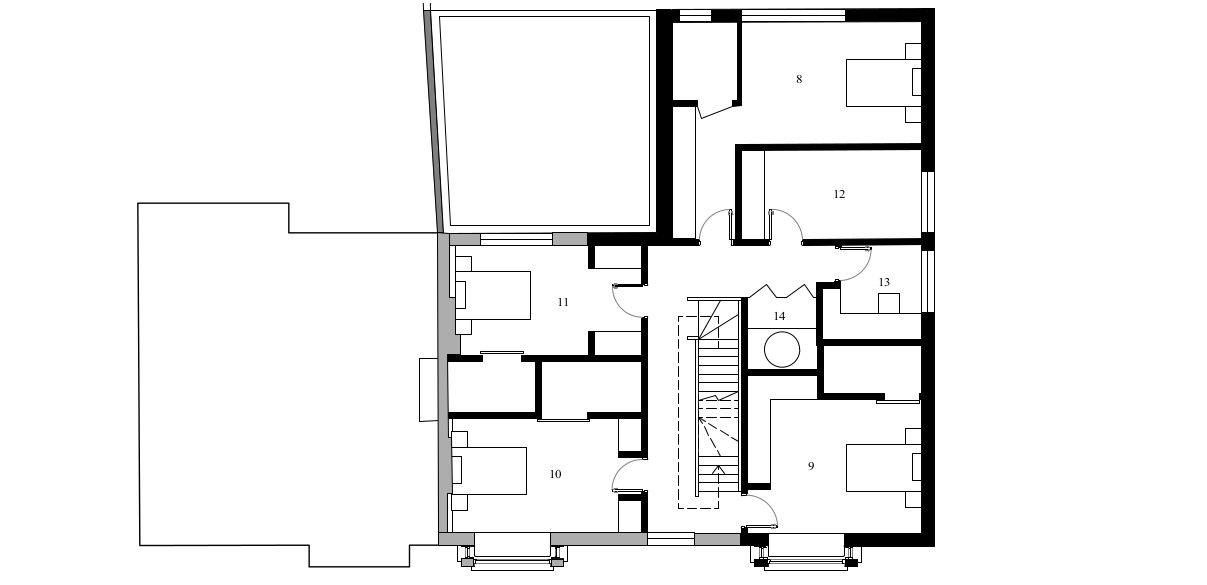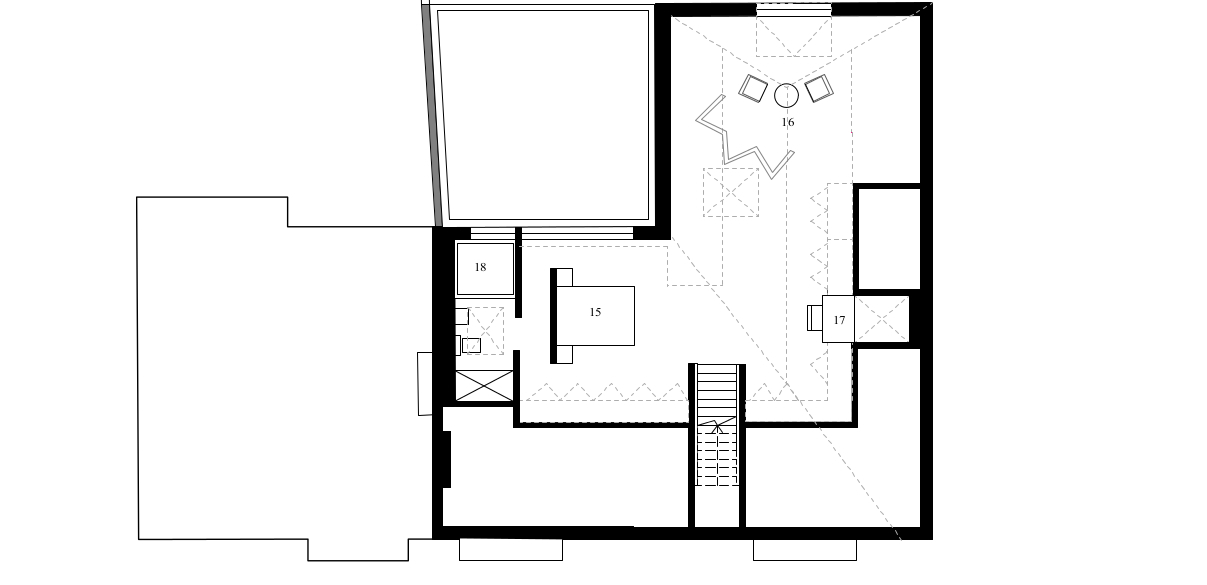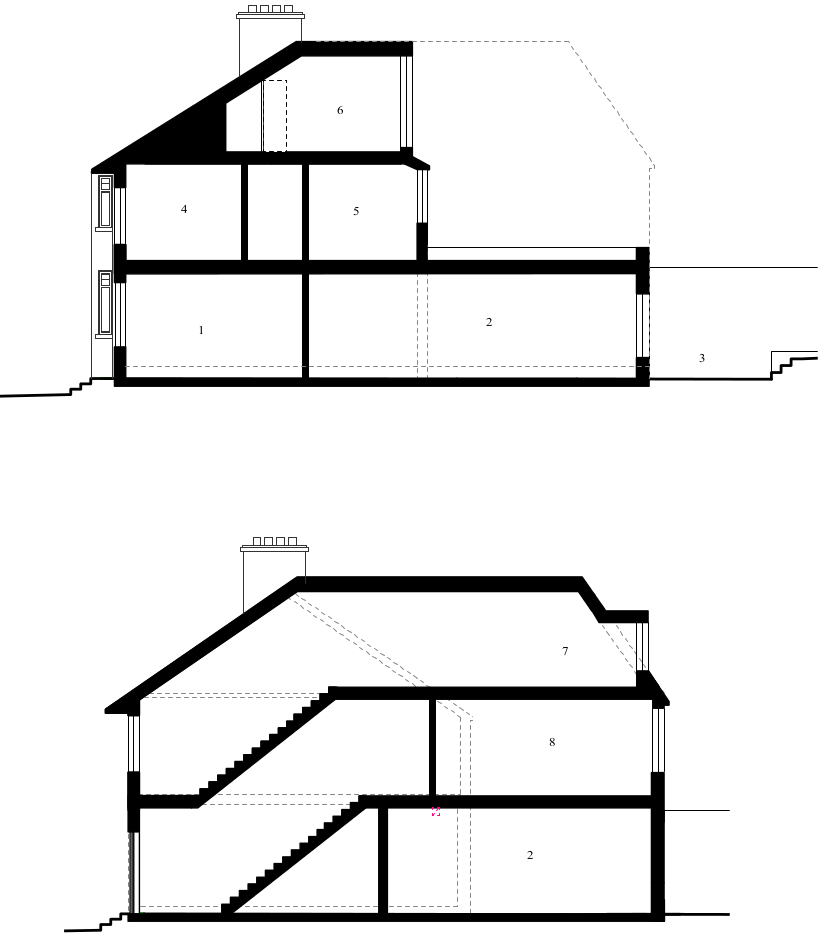LIMERICK
Project Status: Under construction
The existing Newcastle House is one of six semi-detached houses that line this stretch of Dublin Road and date from the 1930s. The houses are characterised by a consistent rhythm of bay windows and hipped roof’s with broad eaves ; a style typical of suburban houses in this period.
The client inherited a semi-detached house and wished to extend to the side and rear, more than doubling the square footage of the existing. The client’s accommodation requirements were extensive, particularly given the plot size, so a highly compact approach towards internal space planning was required.
We proposed to work within and extend the existing logic of hipped roof’s and bay windows, allowing the new house to fit seamlessly into the street scene. The extended dwelling lowers to one-storey where it abuts the neighbouring boundary wall at the rear, so that obstruction of sunlight/daylight to adjacent property is avoided. The heavily glazed south-facing open plan extension opens onto a patio and lawn to the rear. A loft conversion provides a generous master suite with south-facing aspect over the garden.


